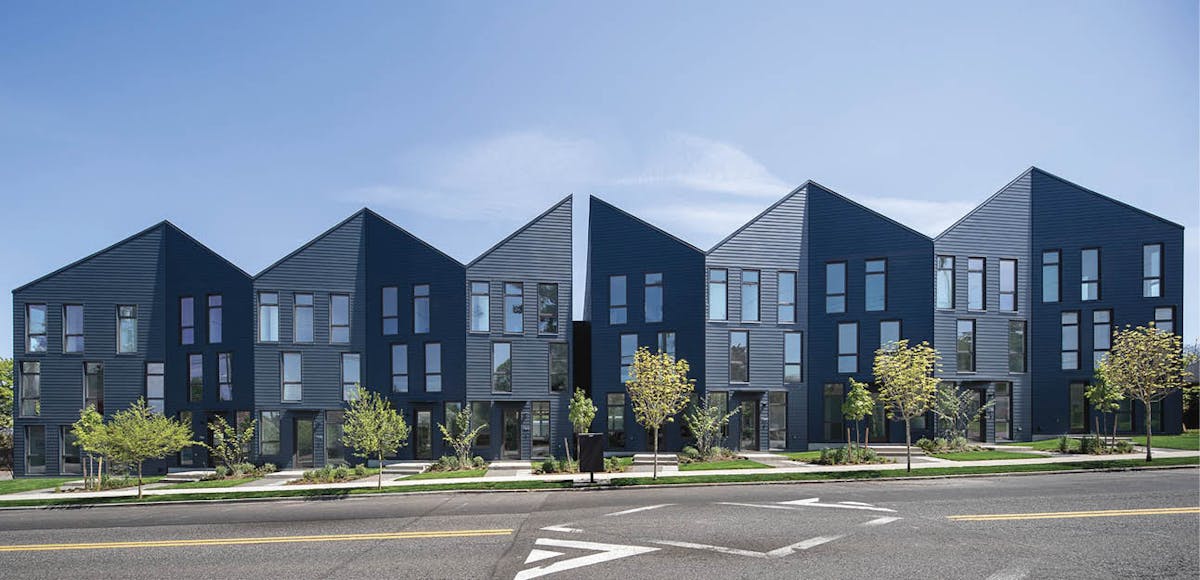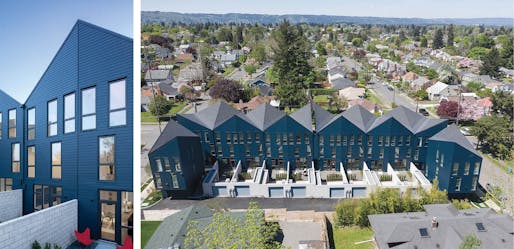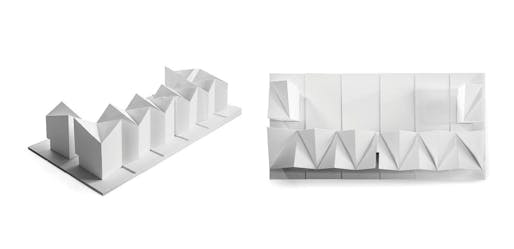Folded facades define an origami-inspired residential development in Portland


Many residential developments today try to balance the issues of density and materiality with neighborhood scale, and the Origami residences by Waechter Architecture are no exception.
The 12-unit townhome development occupies an entire city block in northeast Portland's Piedmont neighborhood and is designed by the architects to present a sculptural configuration that simultaneously gestures to the surrounding ranch houses while also pointing toward a more urban vision for the city.

To achieve this somewhat contradictory design objective, the architects deploy a continuous wall of folded facades that hearkens to old school row house and pitched roof typologies all at once. "We wanted to avoid a strategy of either fragmented individual buildings or a monolithic block," writes Ben Waechter, founder and principal of Waechter Architecture.

Yorumlar
Yorum Gönder