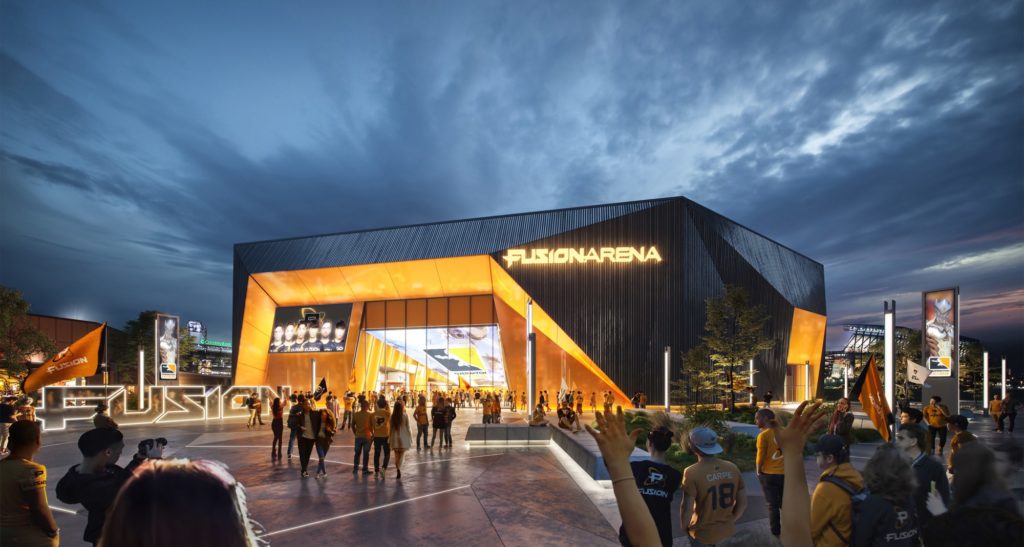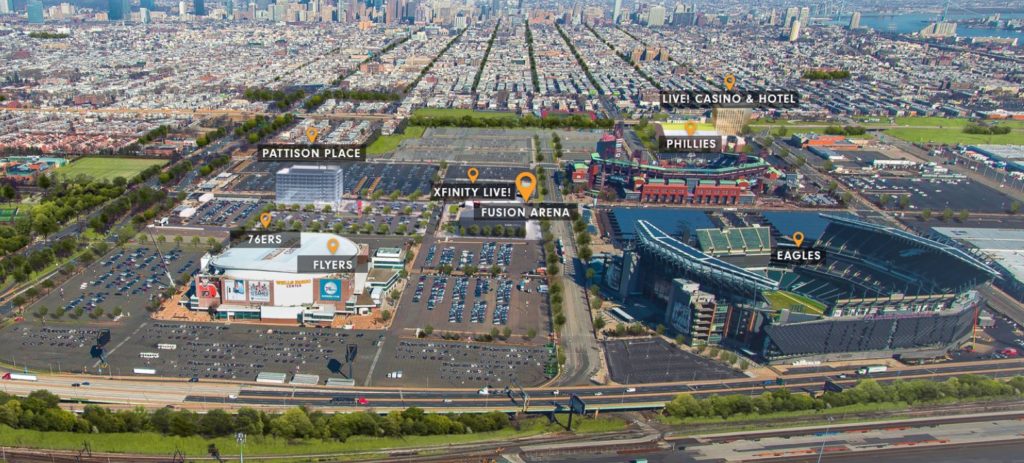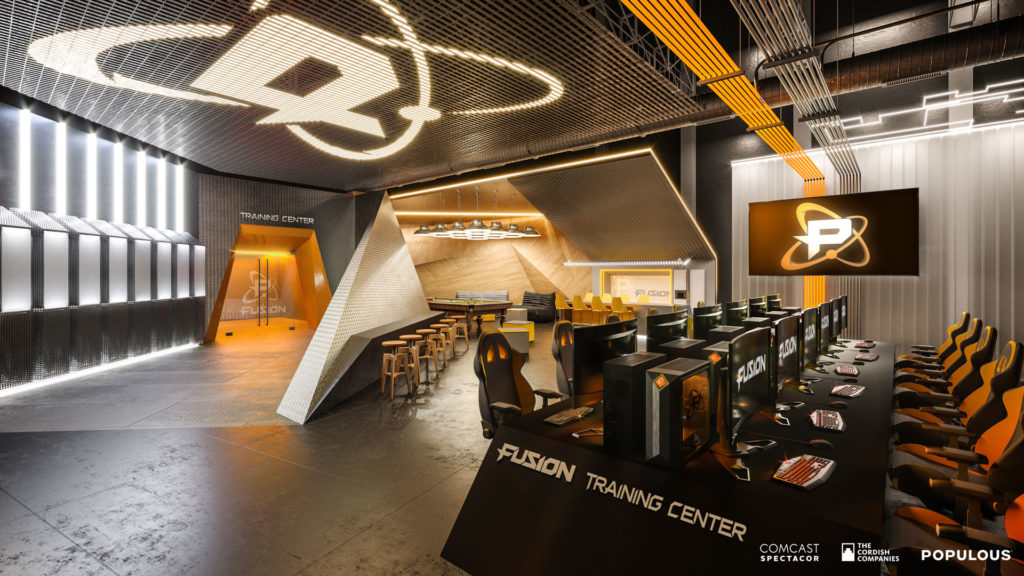Gamers’ Paradise: Get Ready for America’s First Esports Stadium

Architects: Showcase your next project through Architizer and sign up for our inspirational newsletter.
Philadelphia will be home to the Western Hemisphere’s first new-construction, purpose-built stadium for esports. Developed through a partnership between Comcast Spectacor and The Cordish Companies, the $50 million, 65,000-square-foot Fusion Arena will host home games for the Philadelphia Fusion, the city’s professional esports team in the Overwatch League.

The perspective of entering Fusion Arena’s main entrance
Fusion Arena will be the site of Fusion’s year-round recruitment, training, and competitions, and it will also host a variety of outside, live entertainment events. It will lie in the heart of the Philadelphia Sports Complex, which is also home to the city’s NFL, NBA, NHL, and NCAA teams.
The arena has been designed by Populous, a global architecture firm that mainly specializes in sports facilities, arenas, and convention centers. Some of their most notable work includes Yankee Stadium, Gillette Stadium, and the Emirates Stadium. As one of the few of its kind on this side of the world, Fusion Arena is specifically designed to amplify the esports experience. New design cues that break from traditional sporting, event spaces have, thus, been taken to ensure an optimal esports environment.

Where Fusion Arena will be located within the Philadelphia Sports Complex
From the outside, the venue’s exterior will appear sleek and dynamic, drawing inspiration from the aesthetics of gaming hardware. Moving inside, guests will be greeted by a mesmerizing 6,000-square-foot lobby, which includes a 2,000-square-foot interactive overhead screen.
The heart of the arena will contain a 25,000-square-foot, theatre-style event space where the main events will occur, seating up to 3,500 guests. Because screens are the only way to watch and engage with the game, the arena’s designers optimized sight lines between the seats and the numerous screens on stage. Elevated social areas on each of its sides along with two balcony bars, club seats with USB ports, loge boxes, and exclusive suites provide a myriad of dynamic views of the main stage.
Nearly 10,000 square feet of behind-the-scenes space houses a training facility, state-of-the-art broadcast studio, and Philadelphia Fusion team offices. Esports competitions can last for extensive periods of time, so two common areas were created, which will provide fans places to gather and roam during competitions. Prime IT infrastructure will also be installed in order to ensure the highest quality gaming experience.

Rendering of the Fusion HQ training lab
Fusion Arena serves as an expression of the growing influence of esports, which draws the attention of 250 million fans and an expected global revenue of $1.1 billion this year, according to CityLab. The aforementioned features place it in the same league as the bountiful stand-alone esports arenas already present in East Asia. Given the increasing popularity of the “sport”, Fusion Arena will surely be the first of many.
Fusion Arena has an expected 2021 opening date.
Architects: Showcase your next project through Architizer and sign up for our inspirational newsletter.
All images via Comcast Spectacor
The post Gamers’ Paradise: Get Ready for America’s First Esports Stadium appeared first on Journal.
, Nathaniel Bahadursingh, read more Journal http://bit.ly/2nwTrKZ
Yorumlar
Yorum Gönder